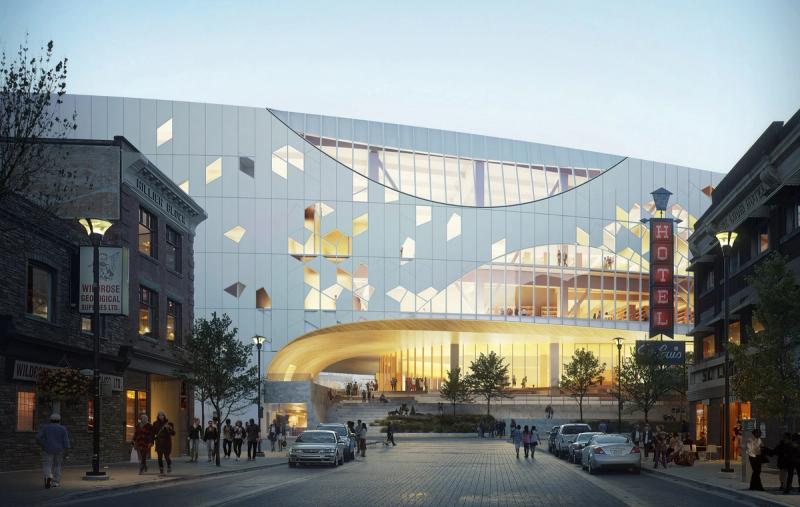Vertical Construction of the New Central Library Now Under Way

“Topping Off” of LRT encapsulation marks end of innovative engineering feat and sets stage for next phase of library construction
Under the guidance of Calgary Municipal Land Corporation (CMLC) – the organization responsible for the remarkable improvements underway in East Village and the lead developer of Calgary’s New Central Library – construction of the New Central Library reached a major milestone on September 30 when the final roofing panel of the LRT encapsulation structure was laid in place.
“The LRT encapsulation program, which got underway in spring 2014, involved building an enclosure around the CTrain line that bisects the library site – a necessary precursor to construction of the library building,” says Lyle Edwards, CMLC’s Board Chair. “Representing the first project in Calgary’s history that builds around and over an active LRT line, this engineering feat by the project team now enables the start of vertical construction on the library proper.”
As a key collaborator in the project, the City of Calgary Transit Infrastructure team was instrumental in its success. Thanks to their expertise in project planning and execution, the 18-month construction program involved only nine weekend shutdowns, and had no unplanned service outages. In fact, 99% of the LRT encapsulation project was completed with the CTrain line in full service.
Encasing 150 metres of LRT track with concrete foundations, walls and roof panels, the LRT encapsulation program accomplished far more than creating a protective barrier between the library construction site and Calgary Transit’s trains, rails and passengers. It established a structure that now serves as the permanent foundation system for the New Central Library.
“The LRT encapsulation is foundational, as it provides the base around which the new library building has been designed and atop which it will be constructed,” says Rob Adamson, principal of DIALOG and one of the lead architects in the New Central Library’s architectural team, Snøhetta and DIALOG. “Just as the presence of the LRT tracks posed an engineering challenge to the project team, it pushed us to design a highly functional, highly engaging library that dramatically fulfils the need to be all about the people who’ll use it.”
Like CMLC’s entire master-planned vision for East Village, the New Central Library puts people front and centre. Shaped by extensive public engagement, its architecture and design serve and accommodate the ways people connect, interact, seek knowledge, share ideas and get inspired.
“Inspiring our patrons by providing relevant, engaging resources and programs has always been a major focus for Calgary Public Library, and nowhere is this more evident than in the plans for the New Central Library,” says Janet Hutchinson, Chair, Calgary Public Library Board . “Providing approximately 240,000 square feet of usable library space, the New Central Library will be a multi-faceted gathering place with a physical collection of more than 400,000 books, special programs and spaces for children and teens, a technology commons and laboratory for innovation, a centre that supports community integration and advancement through skills development, and much more.”
The monumental task of delivering a landmark library that will serve Calgarians for generations to come is being shepherded by three highly engaged and committed partners: Calgary Public Library, CMLC and the City of Calgary. Of the $245 million total project cost, Calgary City Council committed $175 million while CMLC contributed the remaining $70 million. The project is 100% funded.
Calgary’s New Central Library, which promises to be one of the world’s most dynamic and inspired public libraries, is on schedule to open in 2018. The building will take approximately 750 days to construct and will be delivered in four phases:
- Phase 1 is the Building Skeleton; in this phase, steel and concrete are used to construct and define the four levels of the library structure;
- Phase 2 is the Building Exterior or Curtain Wall. The curtain wall forms the outer skin of the building;
- Once the curtain wall is in place and the building is enclosed, work initiates on the Mechanical Electrical Services of the building - Phase 3;
- Phase 4 is the Fit and Finishing stage. This is the intricate and time consuming work of the program.
Striving to stand out as a model of sustainability in all aspects of design and construction, the New Central Library is pursuing a LEED-NC (Leadership in Energy and Environmental Design for New Construction) Gold Rating through the Canadian Green Building Council. The LEED Rating System recognises achievements in seven key areas: Energy, water, materials, site, indoor environment, innovation and regional considerations.



