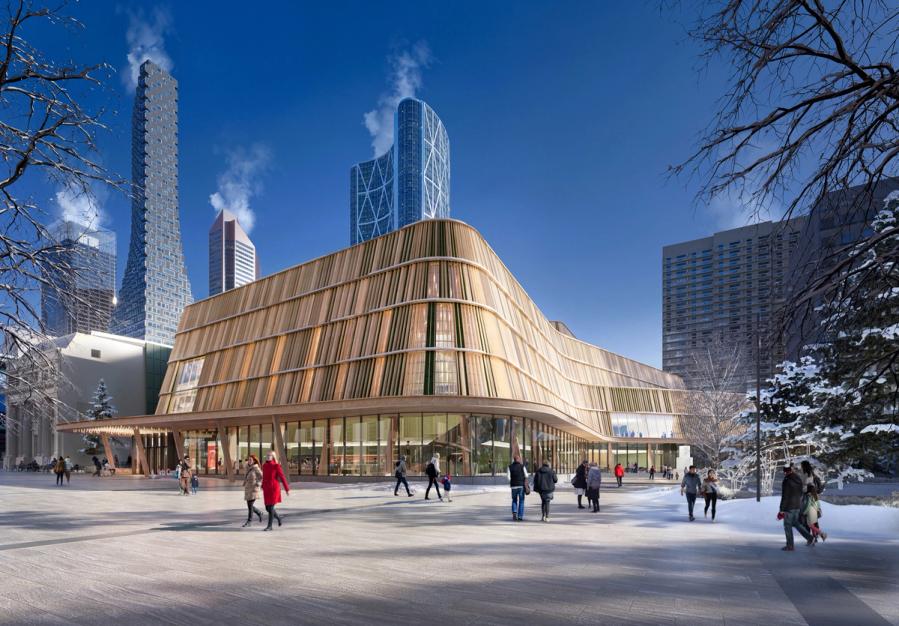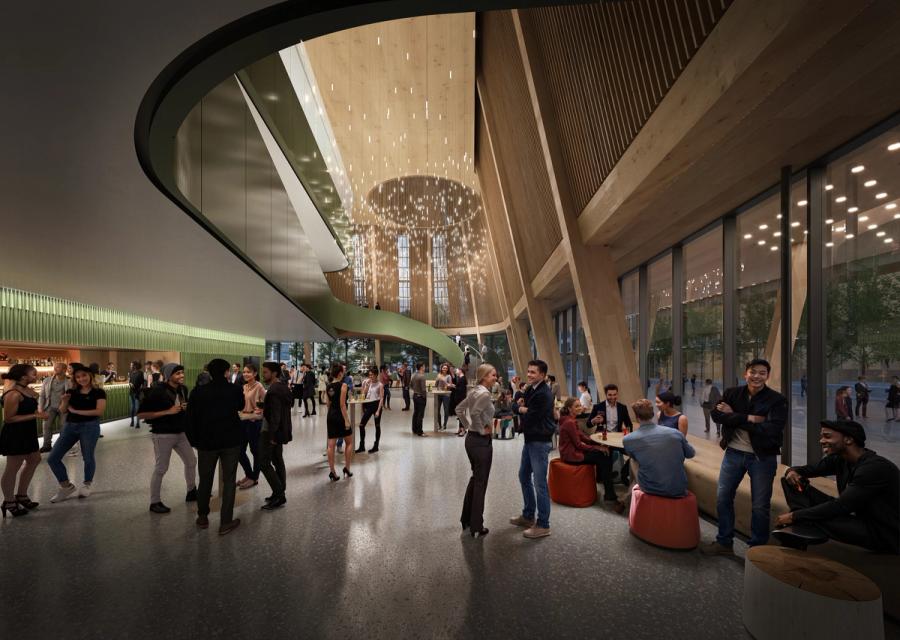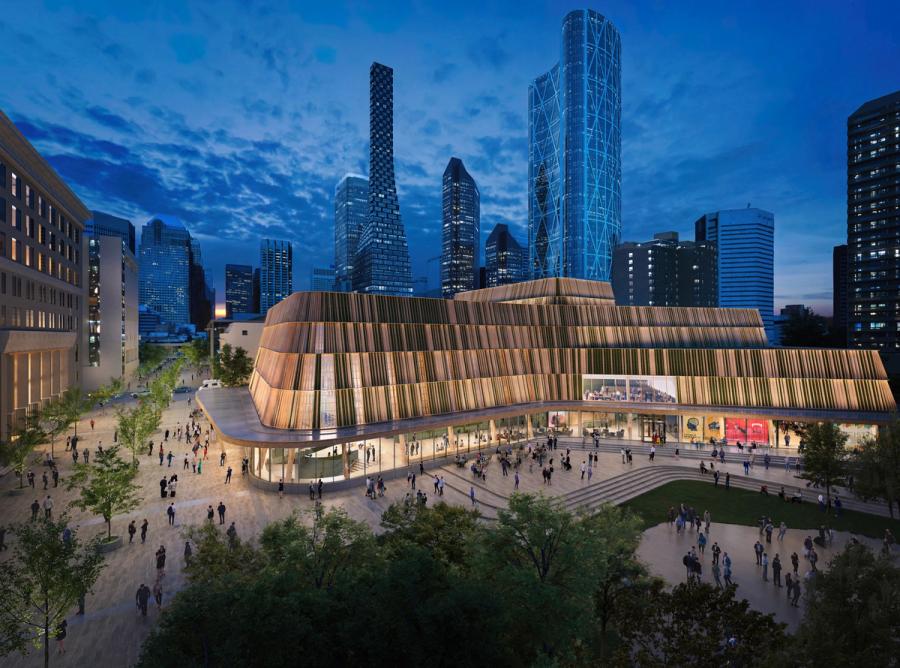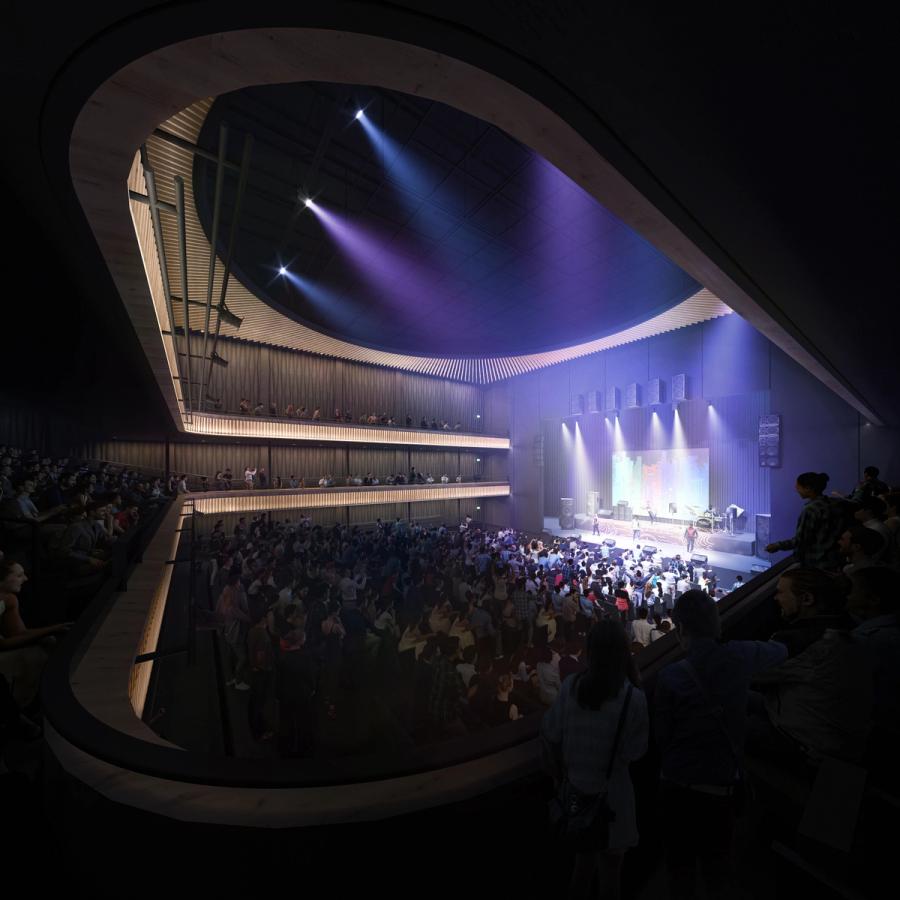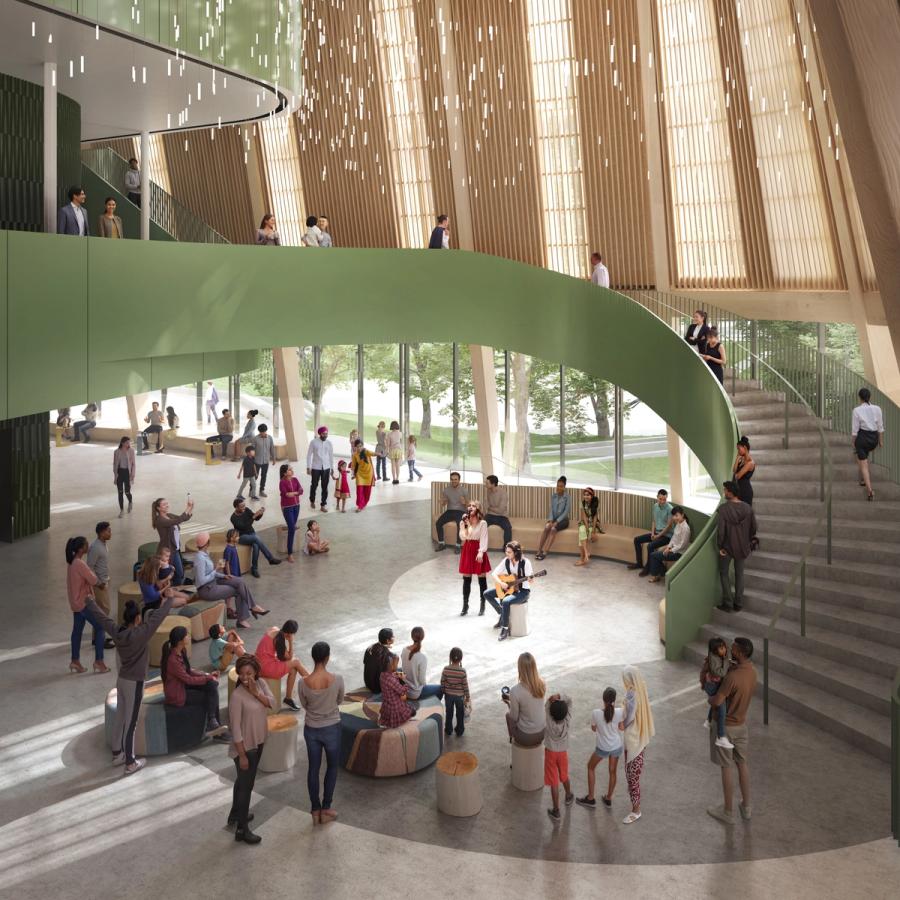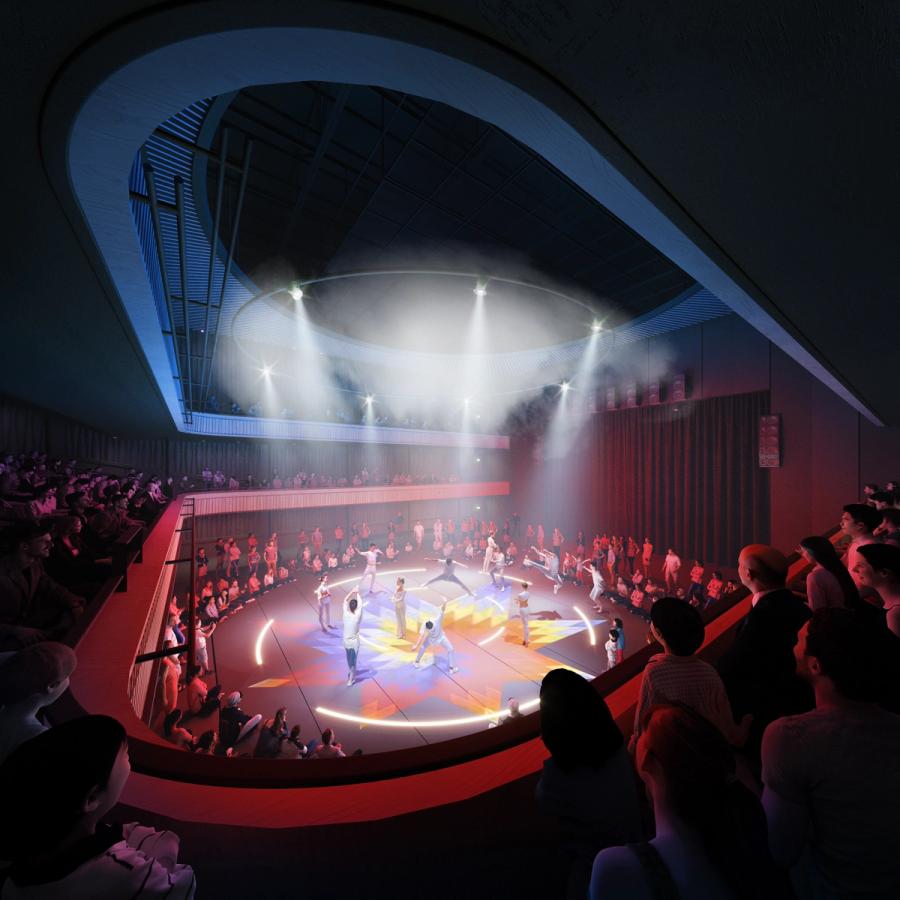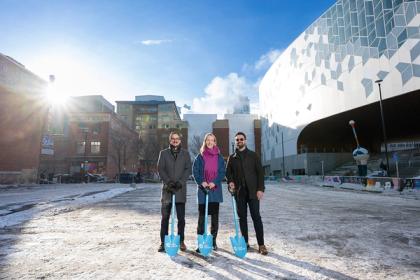Design for Arts Commons Transformation expansion revealed
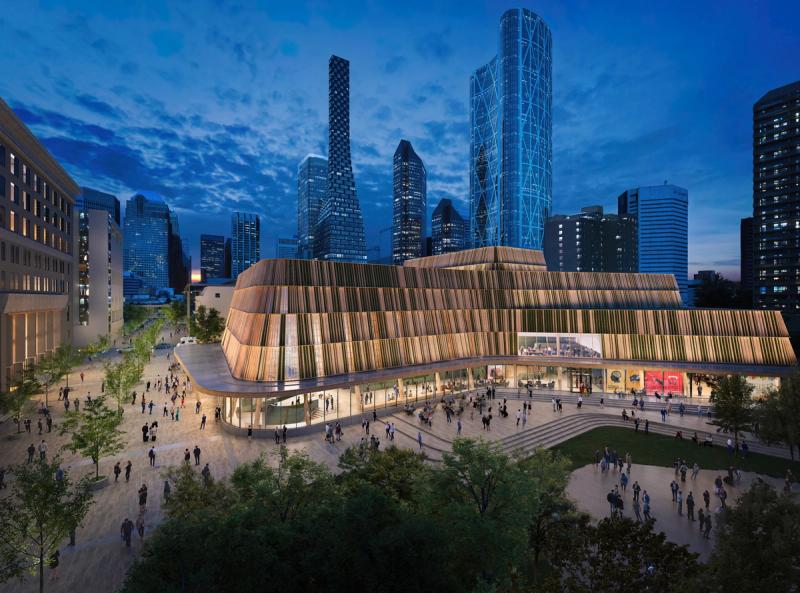
The first phase of the transformation project will add a new building with a 1,000-seat theatre and 200-seat studio theatre to the Arts Commons campus.
After two years of meticulous planning and design work, Calgary Municipal Land Corporation (CMLC) and its partners at Arts Commons and The City of Calgary are thrilled to reveal the architectural design for the Arts Commons Transformation expansion – a new building featuring a new 1,000-seat theatre and 200-seat studio theatre, marking a significant step forward in the delivery of the largest arts-focused infrastructure project currently underway in Canada.
“The transformation of the Arts Commons campus is a more than half-billion-dollar investment in Calgary’s arts and cultural future,” says Kate Thompson, President & CEO of CMLC, development manager for the expansion and modernization of Calgary’s premier performing arts centre. “Together with our partners at The City of Calgary and Arts Commons, CMLC has been working with the prime design team since early 2022 to advance the concept and schematic designs for this extraordinary city-building project. Today we’re ecstatic to reach a monumental milestone: the public unveiling of the new building’s design.”
Thompson continued, “Through their collective experience, local knowledge and proven expertise in major arts and theatre projects, the team has delivered a truly inspiring design—a spectacular three-level building with 162,000 sq ft of modern features and amenities that will elevate Calgary's growing arts community.”
Behind the expansion’s design is a team of internationally recognized architects and designers from Toronto’s KPMB Architects, Calgary’s Hindle Architects, and Arizona’s Tawaw Architecture Collective.
“At the heart of the Arts Commons Transformation project is an intention to create a new performing arts space that is ‘of and for Calgary’– a place where everyone is welcome,” explains Kevin Bridgman, Partner at KPMB, representing the prime design team. “This simple yet powerful idea inspired our design for a purpose-built facility that reflects the spirit of the community it serves, is thoughtfully connected to its history and culture, and is designed with respect for its surroundings.
“The expansion building’s curved form, exterior cladding, and interior finishes are inspired by Alberta’s dramatic landscapes and the regional lodge typologies,” continued Bridgman. “With a naturally lit, fully transparent ground floor, the design team placed importance on the southeast corner where a gathering circle with a skylight provides space that welcomes Calgarians and encourages visitors to come together and share stories.”
The expansion will boost Arts Commons’ seating capacity by 45 per cent—space the city urgently needs to meet burgeoning demand for arts and culture and to facilitate the aspirations of its arts community.
“This city has never failed to impress me with its fearless hopes for the future. Today, we don't just reveal a stunning new design—we come together to celebrate the fact that the largest cultural infrastructure project currently underway in Canada is truly and uniquely Calgarian. Together with the transformation of Olympic Plaza, which is being reimagined as an integral part of the Arts Commons campus, the Arts Commons Transformation is a vital pillar for revitalization in the downtown core and a timely response to the city’s swelling demand for flexible, accessible arts and culture venues that support diverse and relevant programming,” says Arts Commons President & CEO Alex Sarian. “Today is a reminder of Calgary's vision of a city that's not only bold, but holds community and culture at its core. We are thrilled to share this world-class design with Calgarians as we take a giant leap forward in realizing our vision for a cultural and civic campus in the heart of our downtown."
“Building on the momentum of the investment and work already underway through The City of Calgary’s Downtown Strategy, the Arts Commons Transformation is at the heart of how we bring Calgary’s downtown to life with the creative economy,” says Calgary Mayor Jyoti Gondek. “A thriving creative sector is essential to making the city more resilient and diverse, for both economic and community-building reasons. The expansion of Arts Commons will further elevate Calgary’s stature on the world stage and draw even more people to the downtown core.”
The expansion’s dynamic design was supported by specialists in theatre planning and acoustic design to ensure the new theatre spaces exceed best-in-class technical requirements. The 1,000-seat theatre has the capacity to alter the floor layout to several unique configurations to accommodate the broadest variety of productions, and the 200-seat studio theatre’s design will enable multiple configurations with retractable and demountable platform seating and an opening out to the plaza.
The prime design team also included an accessibility consultant to ensure the spaces are inclusive and accessible for all. The main floor entry and both stages are set flush to the adjacent pedestrian realm to allow for barrier free access to the performance spaces, and boast theatre seating at all levels and multiple central elevators.
The campus project includes the Arts Commons expansion and modernization, the transformation of Olympic Plaza, and a $50M Arts Commons endowment. The expansion phase of Arts Commons is fully funded by The City of Calgary and CMLC’s Community Revitalization Levy. The modernization, which is still in design stages, has an anticipated project cost of $270M and will require additional funding prior to construction commencing. The adjacent Olympic Plaza Transformation is still in conceptual design and has an anticipated project cost of $70M, of which $40M is already committed through The City’s 2023-2026 budget for downtown revitalization. With the recent announcement from the Government of Alberta of an additional allocation of $103M toward the overall campus vision, the project is that much closer to achieving its funding objectives.
Alberta Minister of Arts, Culture and Status of Women Tanya Fir is a strong proponent of growing and diversifying the economy through the arts. “The investments made in Budget 2024 reflects our dedication and commitment to making the arts accessible for all Albertans. A transformed Arts Commons will revitalize Calgary's downtown core, create jobs, and raise the profile of Alberta’s incredible artists for the whole world to see.”
Alex Sarian added, “With the incredible commitment of $103M by the Government of Alberta, announced on March 22, we have now secured 65 per cent of the funding required to realize the Arts Commons campus vision. The Arts Commons team continues to pursue additional funding opportunities to secure the remaining funds to bring the transformation of both Arts Commons and Olympic Plaza to life, as well as $50M for our endowment fund to support Arts Commons’ long-term success, and we look forward to launching our public capital campaign later this year.”
Supported by project manager Colliers and construction manager EllisDon, construction on the expansion is anticipated to begin in late 2024, and the building is expected to open in Arts Commons’ 2028/2029 season.
As the expansion site is prepared for construction through 2024, The City of Calgary will relocate the Famous Five sculpture and Parks Depot. The City will provide further details in due course.
To facilitate construction on both the Arts Commons expansion and the Olympic Plaza Transformation, events and programming in Olympic Plaza will be paused at the end of 2024. The City of Calgary will work with event organizers to identify alternate locations for their events during construction.
