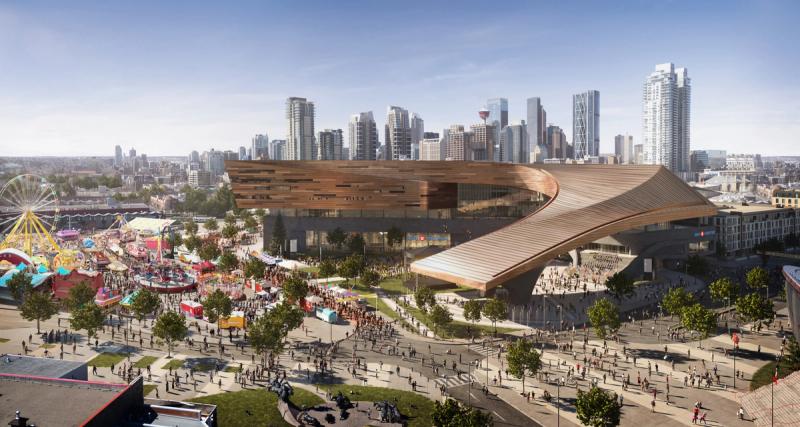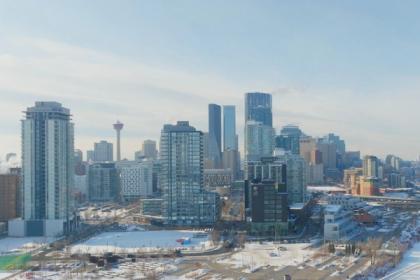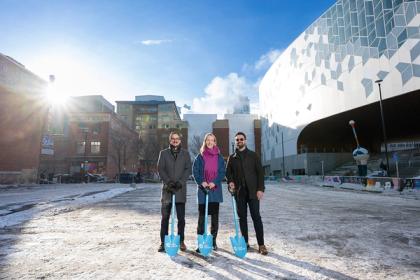BMO Centre Expansion Design Unveiled

The Calgary Stampede and CMLC have unveiled the much-anticipated design for the expanded BMO Convention Centre. The visually stunning expansion, to be completed by 2024, will significantly grow and modernize the facility and enable Calgary to host major meetings and conventions on a global scale.
The internationally recognized design team of Stantec, Populous and S2 Architecture spent the past 12 months crafting the inspiring design—a spectacular three-level building with a sweeping, composite metal panel façade and roofline, acres of outdoor plazas and modern features and amenities throughout that aptly capture Calgary's pride of place.
The new facility’s interior spaces are ample and adaptable with customizable meeting and breakout areas that meet modern connectivity needs and facilitate those all-important in-person connections, including new exhibition halls, two ballrooms and a central hub. Its generous outdoor spaces featuring a plaza, retail and café spaces and four public art installations, will invite interaction with the natural surroundings, expose visitors to Calgary’s diverse amenities and immerse them in the friendly hospitality our city is so famous for.
The expanded BMO Centre will be the largest convention centre in western Canada—the country’s second largest after Toronto. Most notable for CMLC and the Rivers District, this keystone project, together with the new event centre, will catalyze the transformation of east Victoria Park into Calgary’s burgeoning Culture & Entertainment District.
Construction of Hall F—underway since spring 2019—will wrap up later this month. This fall, crews will start demolishing existing structures with construction of the new building beginning next year.
Watch the design reveal here.
To learn more about this project click here.



