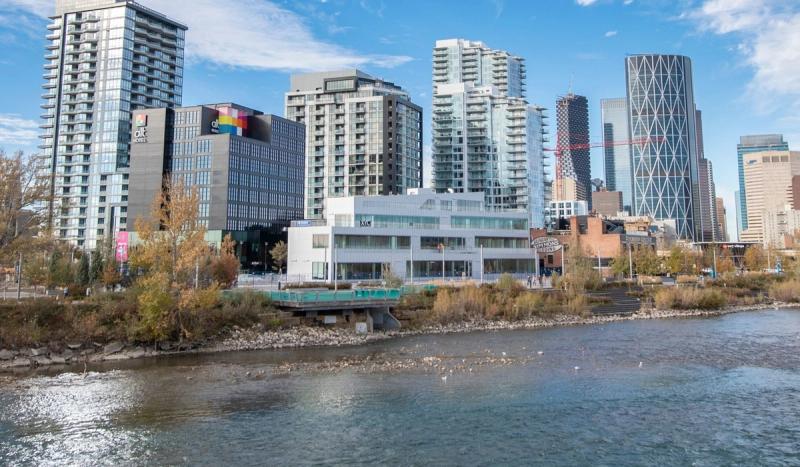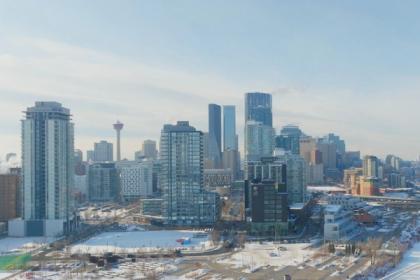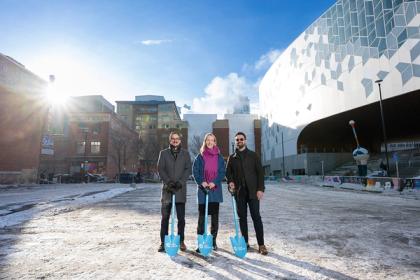M2 Marks Completion

Calgary developer XYC Design + Development has completed construction of M2 project, ready to welcome East Village’s newest retail tenants
The East Village master plan takes another step forward today with the completion of M2. Immediately east of the historic Simmons Building, the innovative mixed-use project combines village-style retail space at the ground level with unique office and residential space above.
The four-storey structure, built by local firm, XYC Design + Development, led by company president, Kate MacGregor, adds architectural interest and thoughtful activation to one of East Village’s prime riverfront development parcels.
“One of the primary goals of the East Village master plan was always to re-establish the riverfront and allow the community to enjoy the beautiful Bow River, and today we are one step closer to meeting that target with this exciting project,” says Kate Thompson, Vice-President, Development with CMLC. “Since we first partnered with XYC in 2014, we knew we had the right team with the right vision that aligned with our retail strategy for the community.”
M2 features 7,500 square feet of retail space on the main level that will become home to two local businesses set to begin operations in 2020.
The Concorde Entertainment Group, a prominent player in Calgary’s hospitality industry since 1987 with 19 establishments currently under its banner, will open a to-be-announced restaurant concept that will include 2,000 additional square feet of patio spilling out onto RiverWalk Plaza.
The adjacent retail bay will be home to another trusted Calgary brand, Bow Cycle, whose Bowness location has been in operation since 1957. The new East Village store will focus on e-bike sales and rentals.
“XYC worked diligently to curate a pair of tenants that enhance the retail landscape and animate both the street level and public realm of East Village,” says Thompson. “We’re thrilled to welcome the Concorde Group and Bow Cycle to the neighbourhood—two local powerhouses that complement existing East Village businesses and round out the offering along the river.”
The second floor of M2 will house Harvest, a prairies-based venture builder that takes founders with disruptive ideas and provides them with world-class talent, funding, and support to co-build their startups into globally-competitive companies. M2’s third floor office space will be shared by North West Capital, a long-standing Calgary venture investment firm specializing in the energy industry, the new offices of XYC Design + Development and local cleantech startup Quebe Technologies Inc.
“It’s an unparalleled opportunity to be along the Bow River. On one side, you’re immersed in nature, steps from the water. On the other, you’re in the heart of a vibrant city neighbourhood, East Village, right next to downtown. We found partners who share our excitement and vision,” says Kate MacGregor, president of XYC Design + Development.
The building was designed by Brooklyn-based nARCHITECTS where MacGregor, who studied civil engineering at the University of Calgary and completed a Master of Architecture at Columbia University, was employed from 2014-2016. MacGregor is a contemporary designer whose technical and creative skills are evident in the finished product.
“The design of the building was really inspired by the challenges of working within such a small, constrained site,” says MacGregor. “The undulating north façade of the building minimizes shadows along the riverfront and, as each level subtly recedes from RiverWalk, results in a series of spectacular terraces with panoramic views of the Bow River.”
The riverfront parcel M2 sits on is small in size, measuring only a quarter acre (10,872 square feet), but big on impact with a prominent location along the Jack and Jean Leslie RiverWalk with unobstructed views of the beautiful Bow River.



