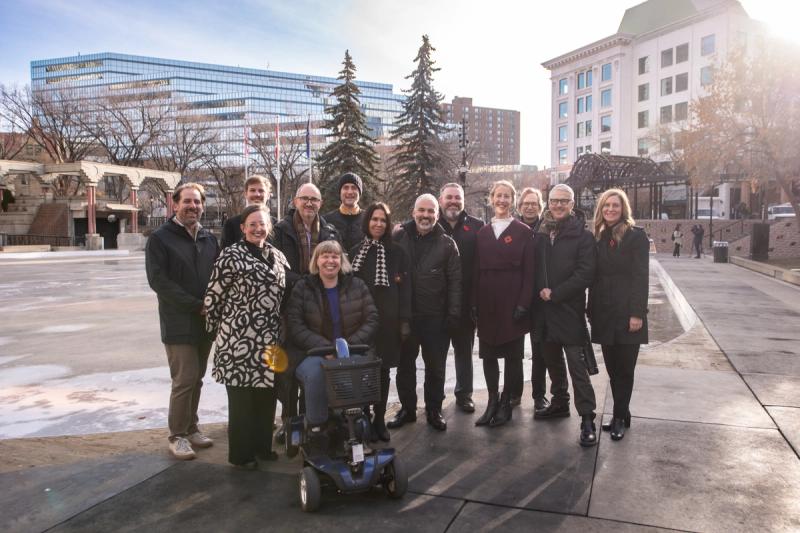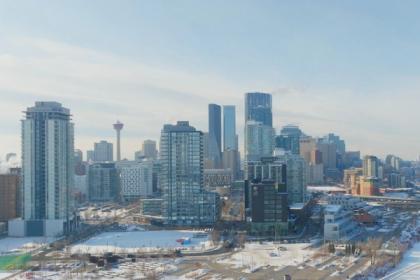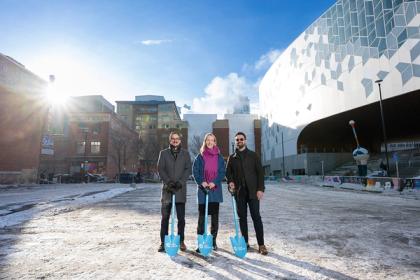Prime Design Team Announced for Olympic Plaza Transformation

Leading landscape architecture and placemaking firms from Toronto, Montreal, New York and Calgary will reimagine the beloved outdoor gathering space
Calgary Municipal Land Corporation (CMLC), Arts Commons and The City of Calgary are pleased to announce the team that will lead the design for the Olympic Plaza Transformation (OPT) project.
Over the past six months, the project partners have worked through the planning and procurement process to set the stage for this exciting new chapter. The prime design team is comprised of national and global leaders in urban design, landscape architecture and placemaking who bring a vital range of perspectives and specialities to this major civic upgrade.
A partnership between gh3 Architecture, Urban Design and Landscape Architecture, CCxA Landscape Architecture and Urban Design, and Belleville Placemaking, will lead as the prime design team for the project.
- Toronto-based gh3, an award-winning architecture, landscape and urban design practice whose work spans park pavilions and complex city-building works, will lead the urban design and architecture for OPT. gh3’s portfolio includes renowned civic projects such as the Borden Park Pavilion in Edmonton, and the Storm Water Facility in Toronto.
- The landscape architecture design for OPT will be led by Montreal-based CCxA, an internationally-recognized practice that extends beyond the conventional realm of traditional landscape design and is credited with building iconic and innovative major public realms and outdoor spaces, including the iconic Sugar Beach, Berczy Park, and Love Park in Toronto.
- Belleville Placemaking, whose work has been instrumental in cultivating successful and well-used public spaces in New York City – including Bryant Park and The High Line – and throughout Quebec will bring their placemaking expertise to the OPT team.

A significant city-building and cultural initiative, OPT will see the 35-year-old Olympic Plaza transformed into a modern, innovative and flexible space for Calgary’s downtown core. The alignment in planning and design of Olympic Plaza’s transformation with the adjacent $480M transformation of Arts Commons will allow for design synergies, construction efficiencies and coordinated leadership, supporting Arts Commons’ vision for a larger, more integrated Arts Commons campus.
As development manager for OPT, CMLC led a competitive RFP process that netted 25 proposals from local and international firms. Together with representatives from Arts Commons and The City of Calgary, CMLC selected the all-star team that will lead the much-anticipated renewal of this aging cultural space.
“Finding the right team with rich experience in public space design and activation of outdoor public spaces coupled with expertise in arts-focused programming was key in supporting the vision of revitalizing this important cultural space,” says Kate Thompson, CMLC’s President & CEO. “The RFP drew responses from such diverse, experienced and innovative proponent teams, and gh3, CCxA and Belleville were a standout team in a very competitive field. We are thrilled to see what this world-class design team of landscape architects, architects and placemakers will envision for this space, and what that transformation will mean for downtown Calgary.”
“A thriving creative sector is essential to Calgary’s long-term resiliency,” says Thom Mahler, Director of The City of Calgary’s Downtown Strategy team. “The transformed Olympic Plaza, and the adjacent transformation of Arts Commons, builds on the momentum of our investment in Calgary’s downtown, and will draw even more people to our diversifying and evolving core. I look forward to seeing what this talented team will deliver.”
The design team’s first step is to initiate the project’s concept design phase, which will be done in alignment with the Arts Commons Transformation (ACT) project’s detailed design phase to enable design synergies between the two projects. Alongside experts in engineering, lighting design, accessibility, and acoustic and theatre design, the team will create a modern and inclusive outdoor event and gathering space that will have a seamless connection to Arts Commons and will cultivate a holistic, organic flow between the campus’ indoor and outdoor spaces.
Construction timelines will be defined as the project progresses and funding is in place. Once completed, Arts Commons will serve as the steward of the revitalized plaza and will manage the programming and ongoing maintenance of the space.
“Everyone at Arts Commons is ecstatic and humbled at the thought of stewarding a modern and inclusive outdoor gathering place on behalf of our city’s growing arts and culture community,” says Alex Sarian, President & CEO of Arts Commons. “The reimagination of an accessible space that is both cultural and civic is instrumental in breathing new life into our downtown core, as we seek to connect artists, audiences, and communities together in new ways. With the addition of Olympic Plaza to the growing momentum of the Arts Commons Transformation expansion, the new Arts Commons campus promises to be one of the most vibrant artistic, cultural, and civic destinations in all of Canada.”
gh3, CCxA and Belleville Placemaking speak enthusiastically of their opportunity to breathe new life into the aging space. “We are excited to collaborate with CMLC, Arts Commons and The City of Calgary to ensure Olympic Plaza will have a transformational impact on the city as well as on people’s daily lives,” said Pat Hanson, Principal of gh3, representing the prime design team. “Drawing from our deep experience in the design and activation of outdoor public spaces, our uniquely experienced team of specialized experts are excited to realize a new future for Olympic Plaza.”
Calgary-based companies EllisDon and Colliers Project Leaders—who serve as construction manager and project manager, respectively, for ACT—will broaden their work to include OPT and will work with the prime design team to ensure the two projects’ design and construction plans align.
Other firms contributing to the design of OPT include:
- Aecom (Calgary) – multidisciplinary engineering support and local expertise
- Domingo Gonzalez Associates (New York) – lighting design
- Trizart Alliance (Montreal) – theatre and audio-visual design
- Level Playing Field (Calgary) – accessibility
To date, The City of Calgary has allocated approximately $163M toward capital projects that will help transform and revitalize downtown spaces and places. $40M has been allocated to the Olympic Plaza Transformation for project initiation, design team procurement and design development. Additional funding will be required prior to construction commencing on the project.
“Downtown Calgary is a must-visit destination and a place of great experiences. This is an important further investment in the array of amenities and attractions in the core,” said Ward 7 Councillor Terry Wong. “The Arts Commons and Olympic Plaza Transformation projects will ensure that downtown continues to be an inclusive and welcoming place for a diverse range of people – a home for the arts and a gathering place for all.”
In developing a programmatic design for the reimagined Olympic Plaza, CMLC, Arts Commons, The City of Calgary and the design team will reference learnings from The City of Calgary’s 2016 public engagement about the future of the plaza and CMLC’s 2021 public and stakeholder engagement about the Arts Commons Transformation. CMLC will provide additional opportunities for public input as the project progresses.



