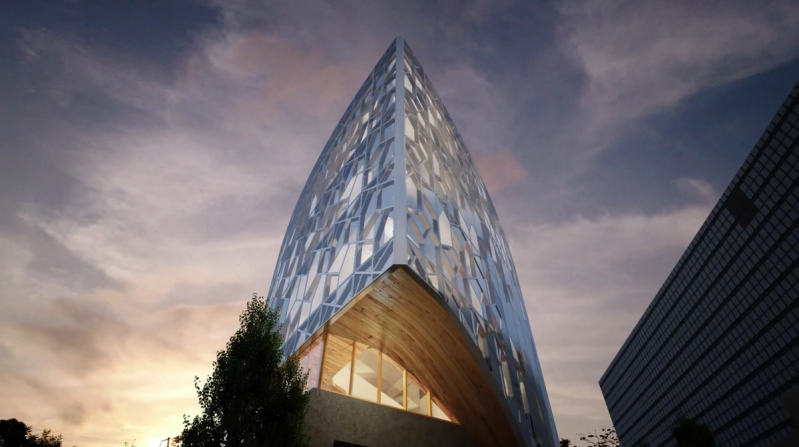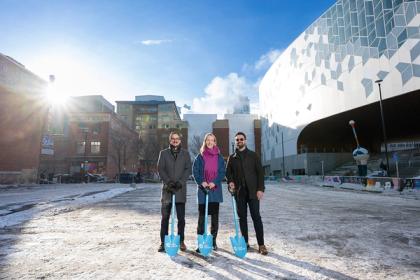New Central Library Construction Begins With Engineering Magic

LRT encapsulation is an impressive feat of engineering – and a “first” for Calgary
Calgary’s New Central Library will soon start taking shape one block east of City Hall in the burgeoning cultural hotspot of East Village. It’s an exceptional location with just one notable challenge: as the city’s busiest LRT line leaves City Hall Station for Victoria Park/Stampede, it cuts an arc across the property and descends from street level into an underground tunnel near the site’s southwestern corner.
Fortunately, the Calgary Municipal Land Corporation (CMLC) – the organization charged with the revitalization of East Village and the development of the New Central Library – doesn’t shy away from monumental challenges.
“To enable vertical development of the site for Calgary’s New Central Library, we need not only to encase the LRT tracks, but we need to do it safely and in a manner that doesn’t cause prolonged disruption of transit service for the tens of thousands of Calgarians who ride that LRT line every day,” says Michael Brown, CMLC President & CEO. “This phase of construction is highly detailed and required a great deal of planning and consultation between the New Central Library (NCL) Project Team and The City of Calgary, Transportation Division to arrive at a viable approach.”
The encapsulation of the LRT tracks, which is projected to take 16 to 18 months, signals the start of a four-year construction program on the New Central Library. The program is a real feat of engineering and the first time in Calgary’s history that an active LRT line has been encased to enable an above-grade development project. To help engage and educate Calgarians on this phase of construction, CMLC has prepared a video animation which depicts how the encapsulation program will unfold. Visit www.calgarymlc.ca/ncl/videos to watch the animation or leave a comment.
Calgarians who ride the C-Trains will have front-row seats to this engineering feat as they travel back and forth through an active construction site. The project, which will encapsulate 135 metres of LRT track, is expected to wrap up in the summer of 2015. The projected cost of $20–25 million is contained within the project’s total budget of $245 million.
As illustrated in our accompanying 3D animation, the encapsulation program will unfold in four phases:
- Installation of foundations and walls: Cast-in-place concrete piles drilled into the bedrock support a continuous concrete grade-beam on either side of the LRT line. The grade-beam provides a foundation for the encapsulation walls.
- Relocation of below-grade services: For easy access and maintenance, power cables that are currently underground are installed on the walls of the encapsulation.
- Lowering of contact wire: The wire that supplies overhead power to the C-Trains is lowered to coordinate with design requirements.
- Installation of roof panels: To complete the encapsulation, pre-cast concrete roof panels are installed at night and during LRT system downtime.
“Projects like this are very exciting and allow us to really leverage our creative abilities,” says Brock Schroeder of Entuitive, lead structural engineering consultant on the NCL Project Team. “Coming up with a way to build over a busy transit line without interrupting service is something that’s never been done before in Calgary. Beyond creating a barrier to separate construction activity from train and passenger activity, we’ve developed a solution that keeps the encapsulation as narrow as possible and that will also serve as part of the permanent foundation system for the New Central Library.”
“The four-stage encapsulation process is really quite intricate. It’s taken our team a few months of investigation to fine-tune the sequence and coordinate it with LRT activity. There’s been a lot of collaboration with Calgary Transit and ENMAX, who’ve been very supportive of the project and the process,” notes Kate Thompson, Director of Development, CMLC.
Now that a plan for the encapsulation is in place, architects Snøhetta and DIALOG can forge ahead with the New Central Library’s overall design. “The encapsulation of the LRT line combined with the shape of the parcel site will influence the design of the library structure,” adds Bill Ptacek, CEO, Calgary Public Library. “We’re excited to start this phase of construction and to conclude the design plans.”
Snøhetta and DIALOG will present plans for the final schematic design of the library in the fall of 2014. We look forward to sharing them with you.
The location of the New Central Library adjacent to City Hall will strengthen the fabric of community life by weaving East Village, the original heart of Calgary, back into the story of Centre City. From this prime location, the New Central Library will serve Calgary’s growing population, the 120,000+ workers who travel downtown every day, and over 45,000 students attending educational institutions in Calgary.
The East Village redevelopment is being stewarded by Calgary Municipal Land Corporation, a company of passionate, experienced placemakers who bring new energy to old neighbourhoods, create credibility and confidence, and inspire communities to build, grow and believe.



